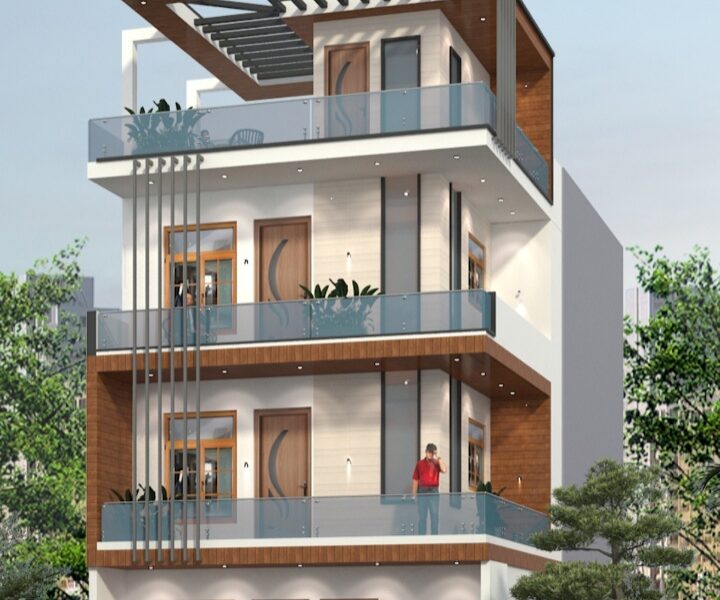Renovation and Planning at Zblack Infrastructure
Introduction to Construction Planning
At Zblack Infrastructure, meticulous planning is the foundation of every successful construction project. Our strategic planning process ensures efficiency, cost-effectiveness, and timely delivery of projects while maintaining the highest standards of quality and safety. From residential and commercial buildings to large-scale industrial projects, we deploy cutting-edge techniques to plan and execute each phase seamlessly.
Importance of Planning in Construction
Construction planning at Zblack Infrastructure is designed to:
- Optimize resources and budgets
- Minimize risks and delays
- Ensure adherence to building codes and regulations
- Enhance sustainability and environmental responsibility
- Improve communication among stakeholders
- Guarantee a smooth workflow and timely project completion
Key Phases of Construction Planning
1. Initial Project Assessment & Feasibility Study
Before breaking ground, we conduct a detailed feasibility study to assess the viability of the project. This includes:
- Site Analysis – Evaluating land conditions, soil testing, and topographical surveys.
- Market Research – Understanding demand, client requirements, and cost implications.
- Risk Assessment – Identifying potential project risks and mitigation strategies.
- Legal & Regulatory Compliance – Ensuring adherence to zoning laws, building codes, and environmental regulations.
2. Conceptual & Architectural Design Planning
Once the project is deemed feasible, we proceed with:
- Conceptual Design Development – Outlining the vision, aesthetics, and layout.
- Blueprints & Technical Drawings – Preparing architectural and structural designs.
- 3D Modeling & Visualization – Using Building Information Modeling (BIM) for precision and client approvals.
- Energy-Efficient & Sustainable Design Considerations – Incorporating eco-friendly features like solar panels, natural ventilation, and rainwater harvesting.
3. Structural & Engineering Planning
Our expert structural engineers and architects collaborate to create safe, durable, and resilient structures by focusing on:
- Load-Bearing Capacity Calculations – Ensuring the structural integrity of buildings.
- Material Selection & Procurement Strategy – Choosing high-quality materials for durability.
- Foundation & Structural Design – Implementing earthquake-resistant and reinforced frameworks.
- Utility & Infrastructure Planning – Efficient water supply, drainage, HVAC, and electrical systems integration.
4. Budgeting & Cost Estimation
A detailed cost estimate is prepared to ensure financial feasibility and efficient resource allocation:
- Preliminary Budgeting – Estimating initial costs based on design and mater
Renovation Services at Zblack Infrastructure
Zblack Infrastructure specializes in renovation and remodeling for residential, commercial, and industrial spaces, transforming outdated structures into modern, functional, and aesthetically appealing environments.
🏡 Residential Renovation – Home remodeling, kitchen & bathroom upgrades, flooring, and painting.
🏢 Commercial Renovation – Office redesign, retail space upgrades, and modernized interiors.
🏭 Industrial Renovation – Structural strengthening, layout modifications, and facility enhancements.
🔧 Structural & Civil Repairs – Strengthening foundations, repairing concrete, and waterproofing solutions.
🎨 Interior & Exterior Enhancements – False ceilings, wall treatments, lighting, and façade upgrades.
⚡ MEP & Utility Upgrades – Electrical, plumbing, HVAC system modernization for efficiency.
With a focus on quality craftsmanship, innovative design, and timely execution, we ensure every renovation project enhances both functionality and aesthetic value. 🏗️✨
Structural Design at Zblack Infrastructure
At Zblack Infrastructure, we specialize in structural design that ensures durability, safety, and efficiency for residential, commercial, and industrial projects. Our team of expert engineers and designers create robust and innovative structural solutions tailored to project needs.
🔹 Structural Planning & Analysis – Comprehensive load calculations, seismic considerations, and material optimization.
🔹 Reinforced Concrete & Steel Structures – Designing strong frameworks for buildings, bridges, and industrial plants.
🔹 Foundation Design – Ensuring stability with deep foundations, pile foundations, and raft foundations.
🔹 Retrofitting & Strengthening – Upgrading old structures for enhanced performance and longevity.
🔹 3D Structural Modeling & Drafting – Advanced software for precision and clarity in execution.
With a commitment to quality engineering, safety compliance, and cost-effectiveness, we deliver structural solutions that stand the test of time. 🏗️🔩
Construction Work at Zblack Infrastructure
Zblack Infrastructure specializes in residential, commercial, and industrial construction, delivering high-quality, durable, and innovative projects. Our expertise covers:
🏗 Residential Construction – Building modern homes, villas, and apartments with a focus on comfort and aesthetics.
🏢 Commercial Construction – Developing offices, malls, hotels, and other commercial spaces with efficient design and premium materials.
🏭 Industrial Construction – Constructing factories, warehouses, and industrial plants with strong structural integrity.
🔧 Renovation & Remodeling – Upgrading old structures to enhance durability, efficiency, and appearance.
📐 Turnkey Solutions – From planning and design to execution and finishing, we handle everything.
At Zblack Infrastructure, we prioritize quality, safety, and timely delivery, ensuring every project meets the highest industry standards.


